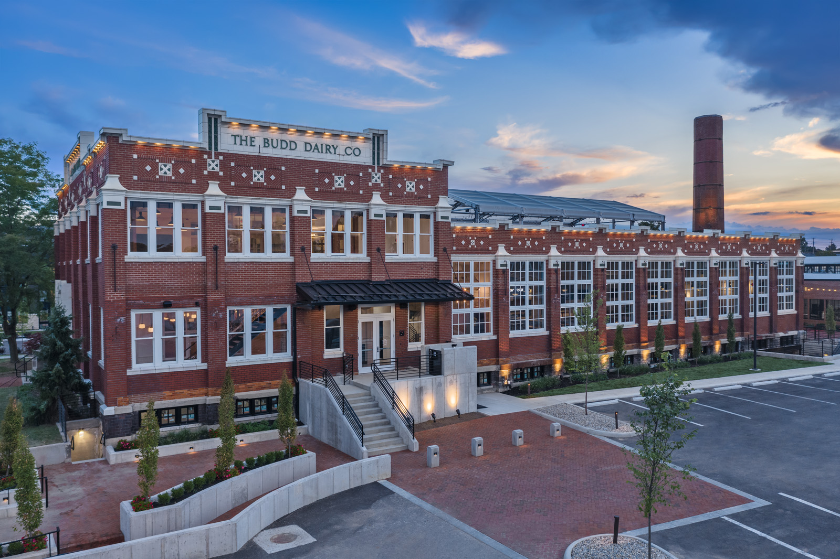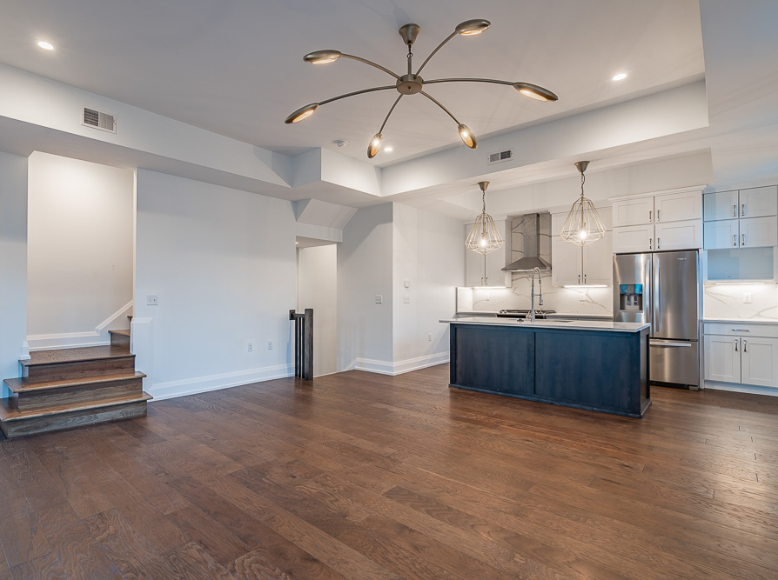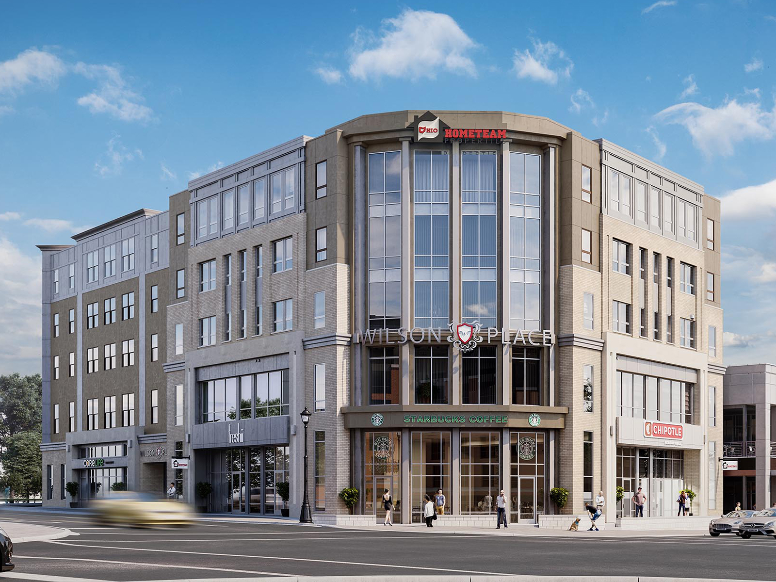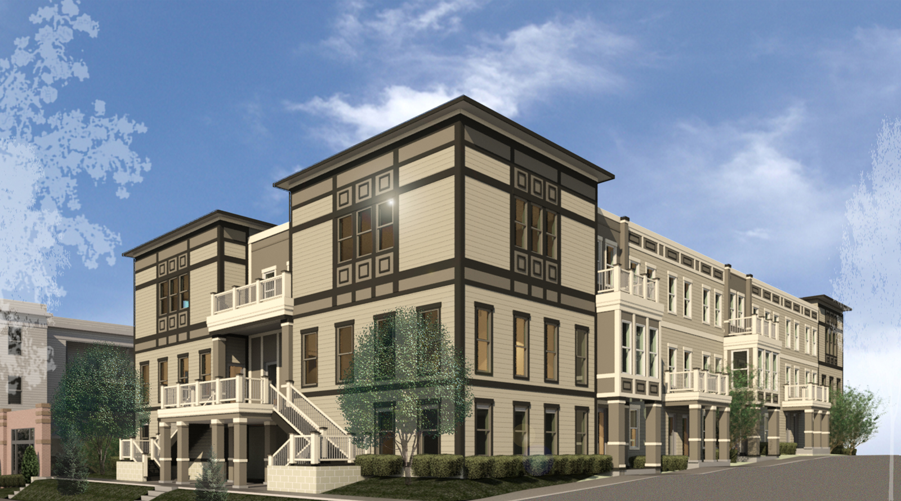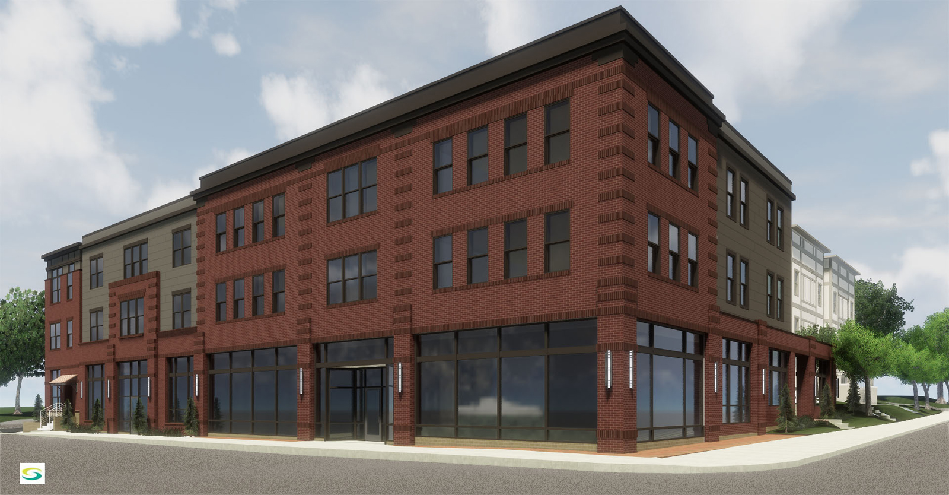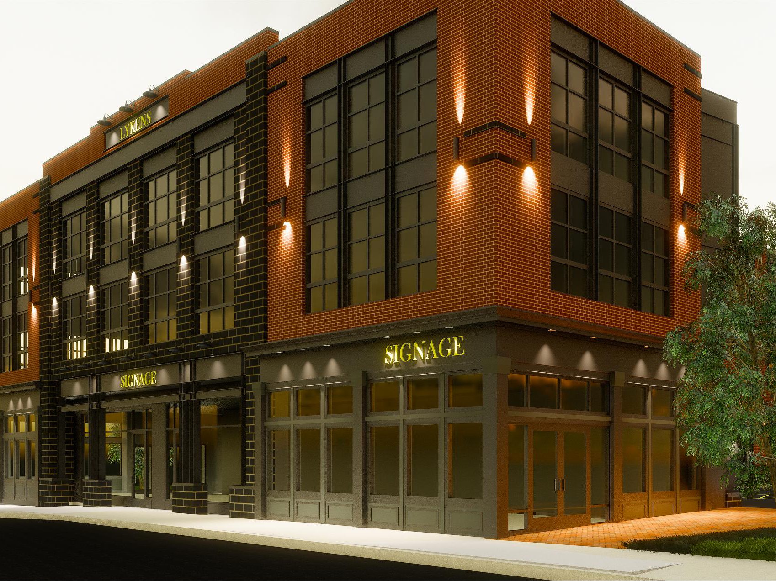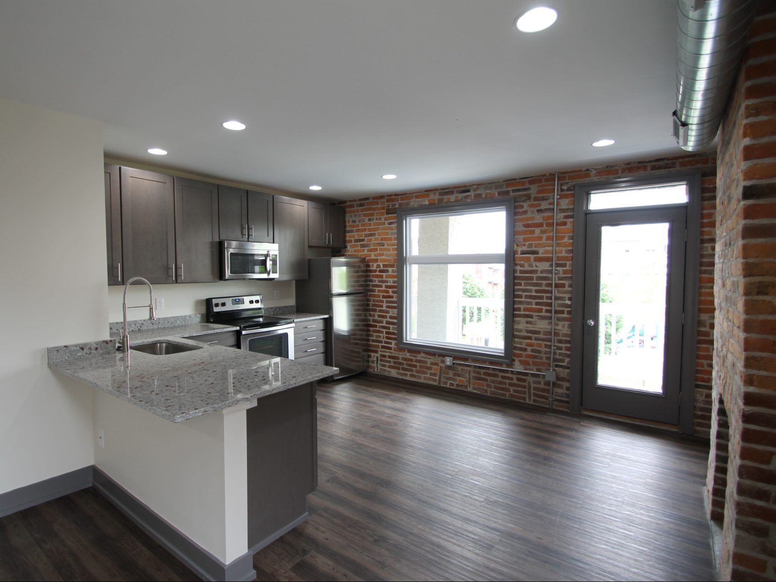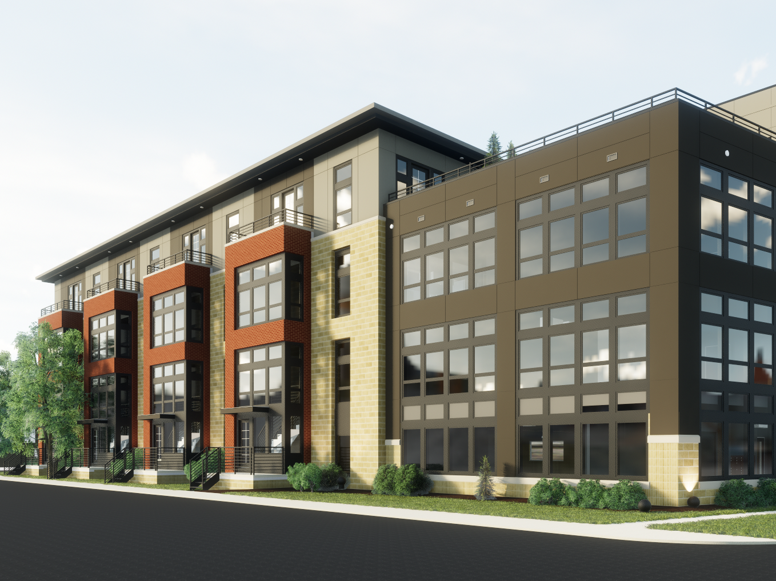[gkit id=66] Project Information Location: Italian Village, Columbus, OH Services 3D Renderings, BIM, Interior Design in Conjunction with Cameron Mitchel, Schematic Design, Construction Documentation Overview Design of nine chef partner food service space for Budd Dairy Food Hall.... Read More
Luxury condominiums with a private detached garage. Integrates into the existing neighborhood while reflecting the industrial motif across the street at 180 Detroit Avenue.... Read More
Mixed-use, mutli-tenant wood and steel construction surrounding existing retail building. Located in The Ohio State University campus area, this student housing facility is on the prominent corner of Lane Avenue and High Street, creating a premium destination for pedestrian traffic.... Read More
On the same site as Burwell Point, Burwell Row provides 16 townhome units to an under utilized site in a growing area. An exterior monumental stair along Summit St. engages the building with the adjacent streetscape. Private garage parking on... Read More
On the corner of Fifth Avenue and Summit Street in Columbus, this two-building, mixed-use development helps to revitalize the urban fabric. Thirty-one residential units, 4,000 square feet of ground floor commercial space, and a partially covered parking area between, help... Read More
A three story mixed-use wood construction building with potential for multiple ground floor tenants on up-and-coming North Fourth Street.... Read More
As a six dwelling unit building with a small commercial space on the first floor, this building had been vacant for many years. The program of this adaptive re-use was to change the use of the commercial space into two... Read More
Thirty-six apartment units as part of the larger Budd Dairy Master Plan.... Read More

